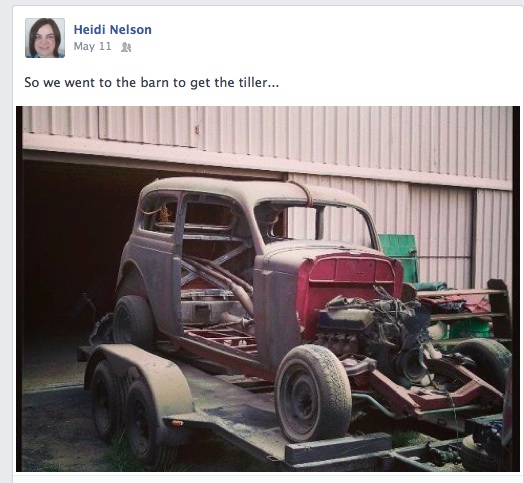 |
View shows the front door and the windows into the
kitchen which is the area to the right of the door. |
For lack of anything else on television tonight, I find myself watching the new Dallas. Have you watched it?
I love the scenery/location where they shoot the scenes that take place at “South Fork.” It makes me think about the renovation I hope to someday do to the old house on the ranch.
The old house was built by my grandfather and is where my father, aunt and uncle grew up. It sits at the bottom of a slope, below the house my dad built in 1985, where my sister now lives with my brother-in-law and niece. It also sits next to the original homestead house where my cousin lives with his wife and daughter. Then tucked in the back between the old house and original farmhouse is a little one-bedroom cabin that was built for my great-grandparents to use when they visited the farm.
I hope to someday renovate this old house. It is debatable if the house can/should be salvaged as it is or if it should just be leveled and something else put in its place. I would like to salvage the existing house and do as green a remodel as possible. This post is the first of many about my fantasy of remodeling the house.
FYI, I played with my pictures at a site called PicMonkey, that is how I added the effects and watermark/copyright. Check it out after you finish this post.
A few weeks ago I went down and did a room by room measurement so I could accurately imagine a new floor plan using www.floorplanner.com, a really fun website if you like doing floor plans.
This is the original floor plan as the house looks now:
 |
| Original floor plan as the house is now. |
Then I re-configured it on the website to turn it into a floor plan that I like much, much better.
 |
| My dream floor plan. |
More posts to come as I show you my vision and dream. It just takes time and money!







